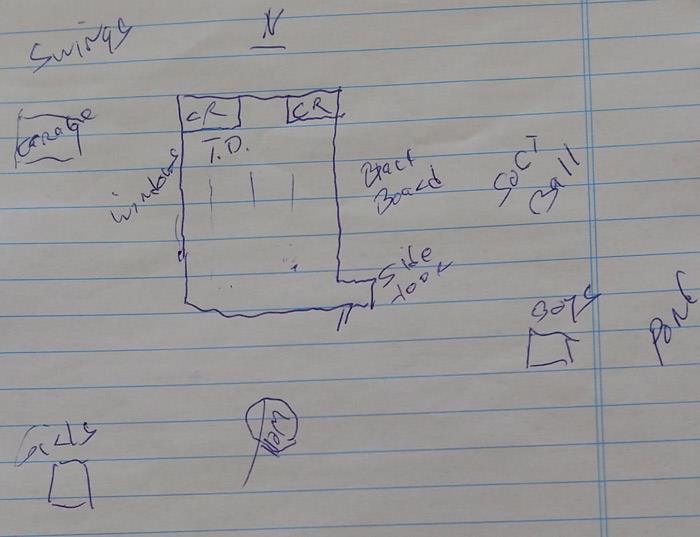SCIENCE HILL LAYOUT
This is how former Science Hill student, Ruel Becker, remembers the layout for Science Hill School. He drew this for us in July of 2017.

N – North. The front door of the school faced North.
CR – Cloak Rooms. One for boys. One for girls.
TD – Teacher’s Desk
Student desks ran in rows, North to South.
Windows ran along West side of schoolroom.
Blackboard ran along East side of schoolroom.
Side Door in SE corner. Also led to basement.
Well out back.
Boys restroom and Girls restroom out back.
Played softball and other games in East yard.
Pond East of school.
Garage on West side of school for teacher’s car (in later years).
Swings Northwest of the school.
Ruel also told us Science Hill was protected by a fence that ran the perimeter of the school grounds.
He thought it stood about 30 yards away from the Old Vandalia Rd. He said it was far enough away that they weren’t able to hit the softball into the road from the school yard.
Thank you to Ruel Becker for taking time out of his schedule to meet with me and Terry Cully to answer our questions about Science Hill. We appreciate it very much!
If you have any information to add to this page, please don’t hesitate to contact me: Mike@PisgahILHistory.com